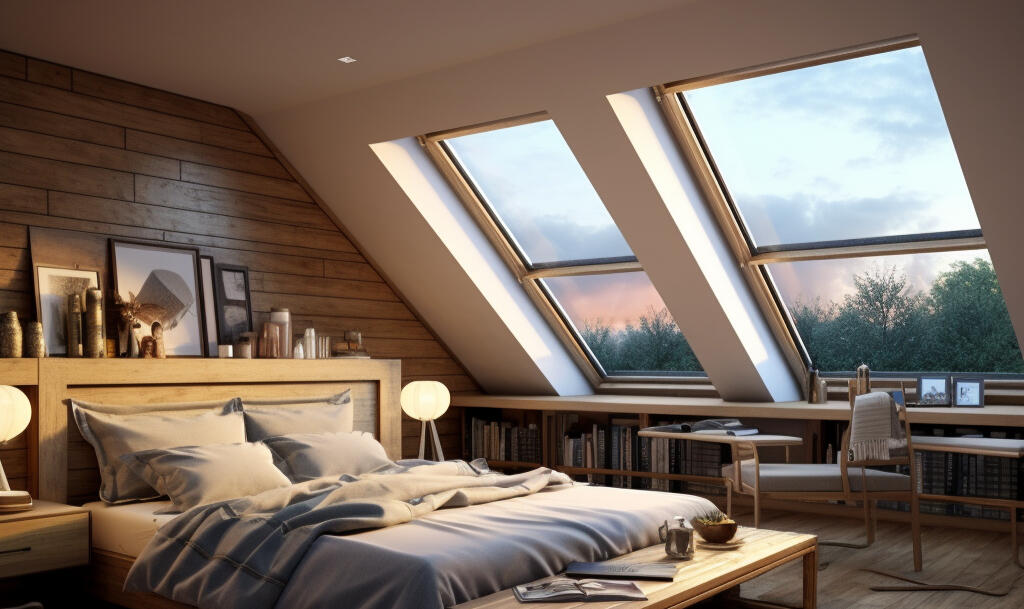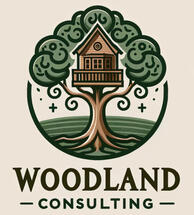
Call us: 01283 68 40 60
Finally, a structural survey that assesses the suitability of your loft for a safe, compliant conversion.
Helping Homeowners to Obtain Building Control Approval, Without Leaving Structural Safety to "Builders Experience", or Worrying About Building Control Rejection.

RATED 5.0 On Google
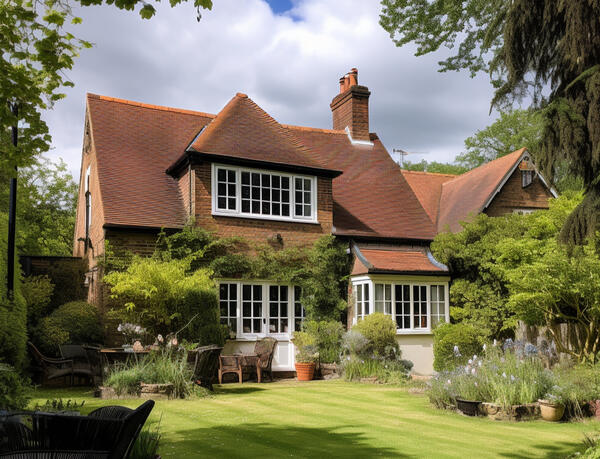
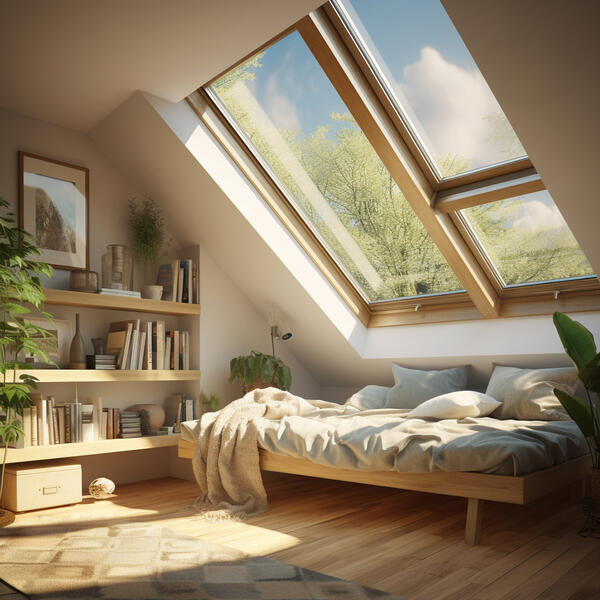
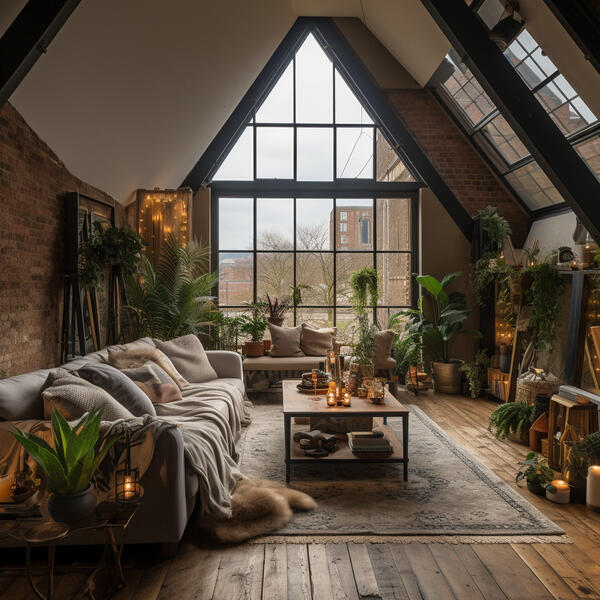
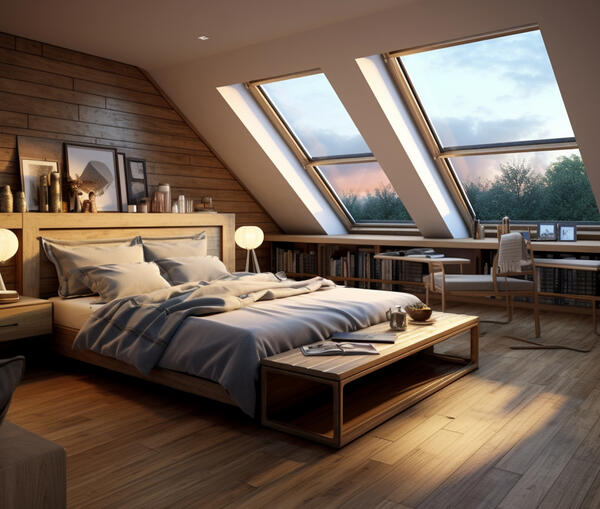

1. GET YOUR INSTANT QUOTE
This means that you can easily see what you're investing in so that you can plan ahead without surprises.
2. GET BOOKED IN
So that you can get a dedicated slot in our busy schedule, ensuring our team's full attention.
3. Get added space in your home with a structurally sound loft conversion
This means that you'll enjoy a larger, more valuable home while minimising the usual construction hassles or worries.
If You Are a Homeowner then our Loft Conversion Survey Will Help You Quickly Add Value and Space to Your Home With a Certified Loft Conversion...
Maybe you've approached builders and got quotes that made your head spin from their sheer cost. Prices that just didn't seem realistic or justified.Maybe you've walked into a new extension or loft conversion, only to see cracks in the wall already, giving you that uneasy feeling. A nagging doubt that maybe this place isn't as safe and sound an investment as it should be.Or maybe you've experience putting in all the hard work, only to have your building control submission thrown back in your face.And look, I get it, it's not fair.The truth is, you're not alone. It seems most home-extenders are becoming victims of these common industry pitfalls.That feeling of disappointment, anger, and even a little bit of embarrassment when things don't go as planned. That sinking realization that you've wasted time, energy, and money on a dream that's turned into a nightmare.Here's what most don't realize:Builders quote high rates primarily because they lack the detailed, sensible design and specifications you didn't provide.And now with the possibility of building regulations becoming stricter and more rigorous, the challenge only grows.It seems most are left in a state of confusion, paying more than necessary, and not getting the dream space they envisioned.Which just goes to show, you would be wise to do something different to add value and space to your home with a building control approved design, and nip the pain and frustration in the bud.That’s exactly why I want you to consider that there is a new way for you to add value and space to your home with a loft conversion.A new way that means you can avoid the nightmares of overpricing, safety concerns, and bureaucratic rejections.So, if you are a homeowner and you are tired of builders quoting insanely high rates and creating potentially unsafe buildings with the awful possibility of Building Control Rejection.Then I urge you to click the button below to get your instant quote so that we can talk about you finally starting the hassle free building project you wanted, by using the new way to get a structurally sound and buildable design for your loft conversion.

RATED 5.0/5.0 On Google
About Us

At Woodland Consulting, we pride ourselves on being a friendly, credible team with nationwide reach.Our Director is a Chartered Civil Engineer and loft conversion expert, and our team is here to guide you through every step of your project.We believe in making your dream of additional living space a reality, backed by our professional skills and decade-long experience.Our aim is to deliver excellence in every conversion, ensuring our clients are more than just satisfied; they're delighted.
Begin with an assessment.
We start by carefully evaluating your space to understand your specific needs. This step reassures you that your dream is being built on a solid foundation.
Review requirements.
Here, we make sure everything complies with the latest regulations, so you don't face any legal headaches or safety concerns down the road.
Assess loadbearing walls.
Checking these walls means your loft will not only look good but will be structurally safe and sound, giving you peace of mind.
Cost conscious.
We advise you of the most cost effective options for your loft conversion. Our clear, buildable designs allow you to get the most economical quote from your builder.
Execute the plan.
Finally, we bring your vision to life with precise structural calculations and professional drawings. You’ll be relaxed, knowing the most important loadbearing details are handled by experts.
HERE'S WHAT PEOPLE SAY ABOUT OUR 'BRACE' PROCESS
"I found myself in a rather stressful situation due to some unsatisfactory building work. Having never used a structural engineer before and with limited knowledge of what I required, Robin was incredibly helpful and very prompt with all of his work. I highly recommend."
Claire Wilsher

"Robin is extremely thorough and diligent with his work. We’ve used him on a number of occasions and he’s always got brilliant solutions to complex problems... on more than one occasion now Robin has saved us from potentially costly building work.
If you’ve never used a structural engineer before Robin & Woodland Consulting should be your first call."
Manraaj Sunner

"Robin was able to simplify the steelwork for our loft conversion and extension meaning that the cost of the steelwork went from £6,000 to just £2,000. And due to the simpler steelworks, our builder was able to reduce his quote by over £10,000 thanks to the simplified design and much clearer CAD drawings. Many thanks!"
Nick Gilbert

What you get with our Loft conversion structural survey…
To start adding value and space to your home with our loft conversion survey, just click the button below to get your instant quote. When you do, here's what you will get:
Loft conversion options advice Knowing the options upfront helps you plan better and eases your mind about potential surprises.
Our expertise in loft conversions. Our expertise ensures that your loft conversion is designed with experience and flair, bringing your dream space to life effectively.
Headroom assessment. We ensure you have enough space for a comfortable and practical conversion, advising you of the options for your specific property.
Roof structure assessment. Ensuring your roof is supported and prepared for a conversion gives you the confidence that your home is safe and sound.
Assess loadbearing structure. This is critical for your safety and the resale value of your house, assuring a secure and durable loft conversion.
Building regulations compliance. We check everything is up to code, saving you from legal troubles and ensuring a smooth, worry-free project.

RATED 5.0/5.0 On Google
Where We Stand Out
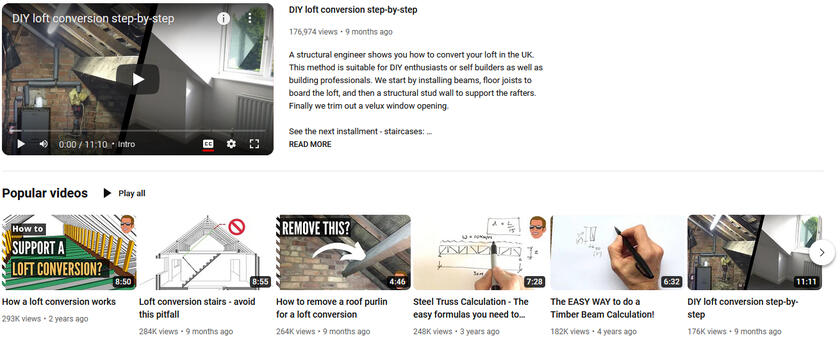
3 million views on our YouTube videos. This shows that not only do we know what we're doing, but we're recognized for it too. You're in trusted, popular hands.
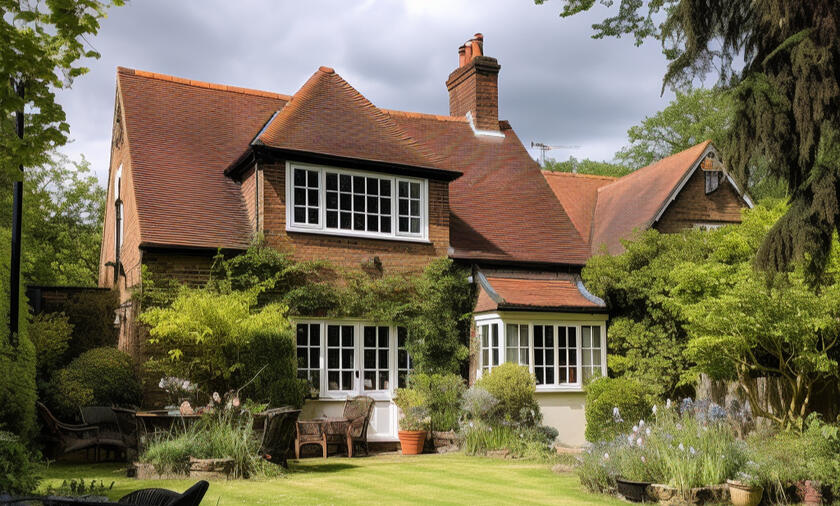
Experts in loft conversions. Our in-depth knowledge and experience is borne of many years experience, qualifications and training.

Chartered Civil Engineers. This assures you of professional, competent, and ethical advice.
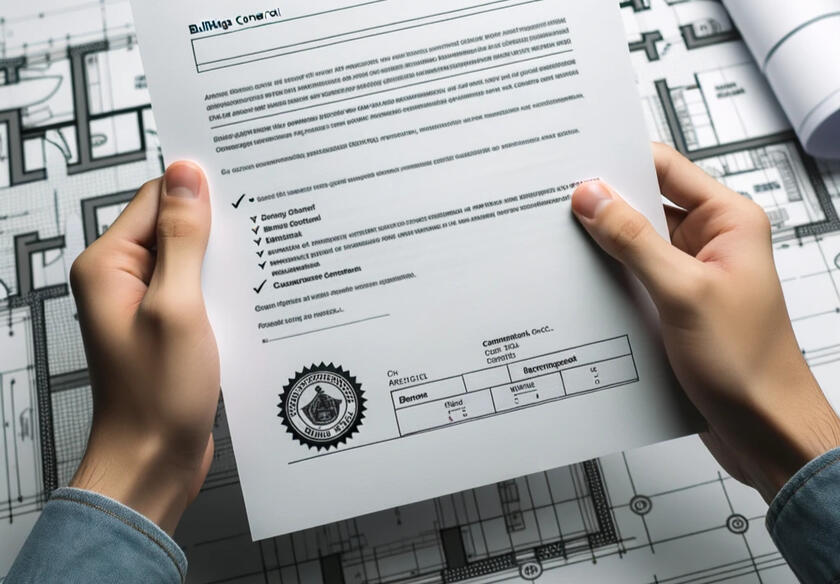
100% building control acceptance track record. So far, we've got it right every time, saving you from the hassle and worry of rejections.
You Are 100% Protected With Our PACT
Precision
Our structural design work is done to exacting standards by Chartered Engineer professionals.
Assurance
Our work is covered by Professional Indemnity insurance for your peace of mind.
Commitment
From inception to completion, our dedication is steadfast no matter the challenges you uncover during the construction of your loft conversion.
Timely
Count on us to deliver our work in the agreed timescales, or sooner.
YOUR NEXT STEPS ARE SIMPLE
1. GET YOUR INSTANT QUOTE
This means that you can easily see what you're investing in so that you can plan ahead without surprises.
2. GET BOOKED IN
So that you can get a dedicated slot in our busy schedule, ensuring our team's full attention.
3. Get added space in your home with a structurally sound loft conversion
This means that you'll enjoy a larger, more valuable home while minimising the usual construction hassles or worries.

RATED 5.0 On Google
Top Ten Questions Homeowners Ask
1. What is a loft conversion structural survey?
A loft conversion structural survey is an evaluation done by professionals like us at Woodland Consulting to determine if your loft space can be safely converted into living space. This survey assesses factors like the strength of existing structures, the potential for headroom, and compliance with building regulations.
2. Will I need building control permission for a loft conversion?
Yes, structural alterations ALWAYS need building control approval. Not having this may make your home difficult to sell and will devalue it.
3. Are there any hidden fees?
Our pricing is transparent. Our quote covers the assessment, advice on your options, and structural calculations you need to gain Building Control Approval.
4. What if I'm not satisfied with the results of the report?
We provide free revisions. Your satisfaction is our top priority, and we work closely with you to ensure the design we come up with matches as closely as possible with your plans for your property.
5. How can I ensure my loft conversion is safe and compliant with regulations?
By working with experts like us, you ensure that all aspects of your loft conversion, from structural integrity to regulatory compliance, are professionally designed. This means it does not come down to just "trusting the builder" while the project is underway.
6. How much does a loft conversion cost?
Costs can vary widely depending on the size of your loft, the type of conversion, and the finishes you choose. Our structural designs take into account the various ways possible for achieving a loft conversion, and we carefully choose the most cost effective by balancing cost of materials, constructability, and site constraints.
7. What are the risks of doing a loft conversion?
Without proper project planning and structural engineering expertise, conversions can face risks such as structural damage, building control issues, or inability to advertise the loft as "habitable space" when selling the property. Our structural engineering service is specifically designed to minimizes these risks to the home owner.
8. Can any house have a loft conversion?
Most homes with a loft can have a conversion, but how much space you will get depends on various structural, planning and building regulation considerations. We take these into account when providing you with your best options at the start of our process.
9. How does a loft conversion add value to my home?
A loft conversion can significantly increase your home's market value, often more than the cost of the conversion itself, by adding extra living space... but only if it is Building Regulations compliant!
10. What makes Woodland Consulting different from other loft conversion companies?
We are an entirely independent advisor with no links to specific loft conversion building companies or contractors. This means we are in your corner the entire time, providing advice only for your benefit. Also we are becoming well-known worldwide for our expertise on our Youtube channel which reached 4 million views this year.

RATED 5.0 On Google

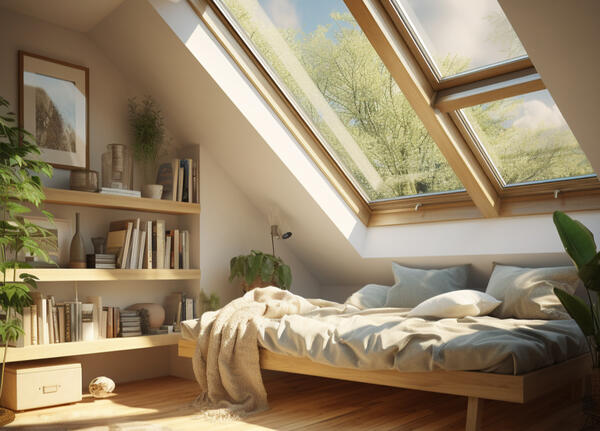
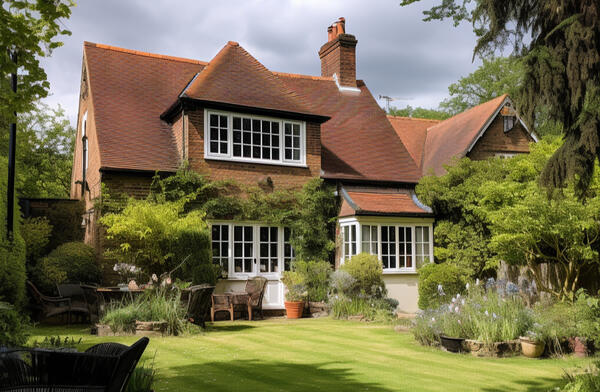
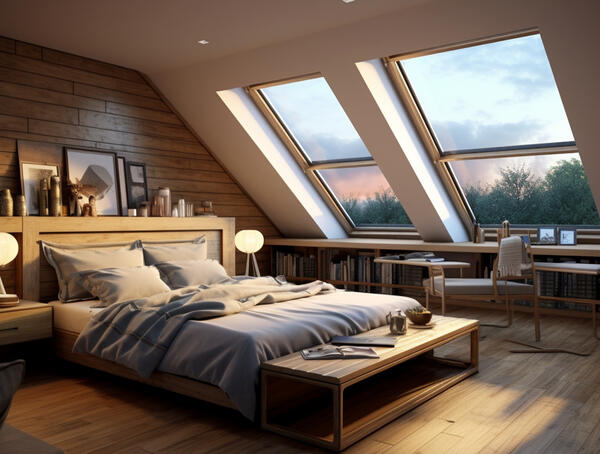
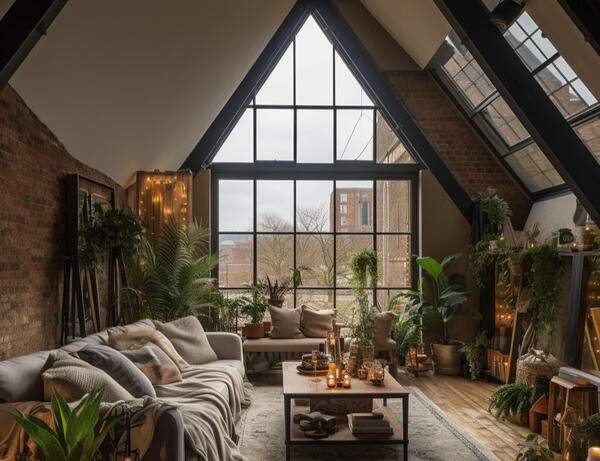
WOODLAND CONSULTING
The Old Police Station, Church Street, Swadlincote DE11 8LNinfo@woodland.consulting01283 68 40 60

RATED 5.0 On Google
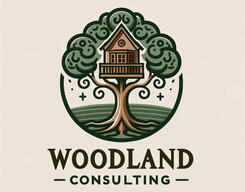
Call us: 01283 68 40 60
Step 1: Enquire
Step 2: Quotes
Step 3: Book in
GET YOUR INSTANT QUOTE :
It will take less than 2 minutes and on the next page you will have a price for your loft conversion assessment and design. Start and answer the question below:

RATED 5.0 On Google





WOODLAND CONSULTING
The Old Police Station, Church St, Swadlincote.info@woodland.consultingCall us: 01283 68 40 60

RATED 5.0 On Google
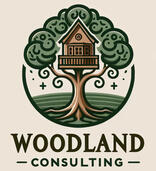
Call us: 01283 68 40 60
Step 1: Enquire
Step 2: Quotes
Step 3: Book in
Hi {{url.firstname}}, here is your loft conversion survey quote for {{url.address}}, based on a {{url.rooms}} bedroom {{url.proptype}} property. Take a look at a summary of options below and choose the price and level of service that best fits you and your project needs.
LOFT DESIGN GOLD
£{{url.gold}}
Loft Calculations Backed With Our P.A.C.T Guarantee.
Virtual loft conversion survey
Headroom check
Our advice on the best structural support strategy for your loft.
Based on drawings and photos of the property to be provided by you
Roof structure check
Loadbearing wall assessment
Design of steel or timber beams to support loft floor and roof
Padstone calculations
Splice connection design to allow for easy beam installation
Design of loadbearing timber stud wall structure
Design of dormer walls (if required)
Design of roof timbers and window trimmers
Floor joist calculations
Staircase location and headroom checks
Building regulation Part A checks
CAD drawing plan of loft structure
CAD details and specification of loft construction (structural elements only)
Details of roof strapping and bracings requirements
To accept your Loft Survey Gold quote of £{{url.gold}} for {{url.loftstyle}} at {{url.address}} and to get it booked in, simply enter your payment details below:
01283 68 40 60

RATED 5.0 On Google
LOFT CONSTRUCT PLATINUM
£{{url.platinum}}
Loft Calculations + Drawings Backed With Our P.A.C.T Guarantee.
Virtual loft conversion survey
Headroom check
Our advice on the best structural support strategy for your loft.
Based on drawings and photos of the property to be provided by you.
Roof structure check
Loadbearing wall assessment
Design of steel or timber beams to support loft floor and roof
Padstone calculations
Splice connection design to allow for easy beam installation
Design of loadbearing timber stud wall structure
Design of dormer walls (if required)
Design of roof timbers and window trimmers
Floor joist calculations
Staircase location and headroom checks
Building regulation Part A checks
CAD drawing plan of loft structure
CAD details and specification of loft construction (structural elements only)
Details of roof strapping and bracings requirements
To accept your Loft Survey Platinum quote of £{{url.platinum}} for {{url.loftstyle}} at {{url.address}} and to get it booked in, simply enter your payment details below:
01283 68 40 60

RATED 5.0 On Google
YOUR QUESTIONS ANSWERED
Question: Will I need building control permission for a loft conversion?
Yes, structural alterations ALWAYS need building control approval. Not having this may make your home difficult to sell and will devalue it.
Structural engineering input is a vital part of building control approval process.
Question: Are there any hidden fees?
Our pricing is transparent. Our quote covers the assessment, advice on your options, and structural calculations you need to gain Building Control Approval.
Question: What if I'm not satisfied with the results of the survey?
We provide free revisions. Your satisfaction is our top priority, and we work closely with you to ensure the scope of work matches as closely as possible with your plans for your property.
Question: How can I ensure my loft conversion is safe and compliant with regulations?
By working with experts like us, you ensure that all aspects of your loft conversion, from structural integrity to regulatory compliance, are professionally designed. This means it does not come down to just "trusting the builder" while the project is underway.
Question: How much does a loft conversion cost?
Costs can vary widely depending on the size of your loft, the type of conversion, and the finishes you choose. Our structural designs take into account the various ways possible for achieving a loft conversion, and we carefully choose the most cost effective by balancing cost of materials, constructability, and site constraints.
Question: What are the risks of doing a loft conversion?
Without proper project planning and structural engineering expertise, conversions can face risks such as structural damage, building control issues, or inability to advertise the loft as "habitable space" when selling the property. Our structural engineering service is specifically designed to minimizes these risks to the home owner.
Question: Can any house have a loft conversion?
Most homes with a loft can have a conversion, but this depends on various structural, planning and building regulation considerations. Our survey will clarify this for your specific property.
Question: Why should I trust Woodland Consulting?
We are an entirely independent advisor with no links to specific loft conversion building companies or contractors. This means we are on your side the entire time, providing advice only for your benefit. We are becoming well-known worldwide for our expertise on our Youtube channel.





WOODLAND CONSULTING
The Old Police Station, Church St, Swadlincote.Email: info@woodland.consultingCall: 01283 68 40 60

RATED 5.0 On Google
